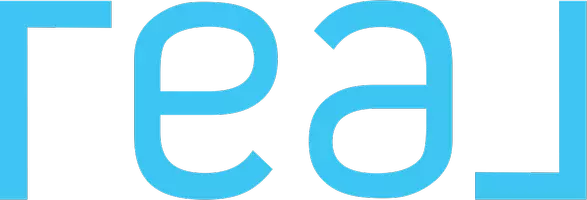For more information regarding the value of a property, please contact us for a free consultation.
2545 E Warwick AVE Fresno, CA 93720
Want to know what your home might be worth? Contact us for a FREE valuation!

Our team is ready to help you sell your home for the highest possible price ASAP
Key Details
Sold Price $580,000
Property Type Single Family Home
Sub Type Single Family Residence
Listing Status Sold
Purchase Type For Sale
Square Footage 2,019 sqft
Price per Sqft $287
MLS Listing ID 617582
Sold Date 10/02/24
Style Contemporary
Bedrooms 3
Full Baths 2
HOA Y/N No
Year Built 2013
Lot Size 6,181 Sqft
Property Sub-Type Single Family Residence
Property Description
Absolutely Fabulous DeYoung home located in the Chestnut Grove community on a quiet cul-de-sac street. This home shows like a model home with many upgrades and features. Impeccably maintained, this 3/2 freshly painted home is an entertainers delight featuring a large chef's kitchen, center island, stainless steel appliances, custom cabinetry in the bar area with a beautiful courtyard in the middle of the home perfect entertaining family and friends. The huge primary suite is a serene retreat, boasting a spa like bathroom with a soaking tub, walk-in shower, dual sinks, and large walk-in closet. Custom cabinetry, granite countertops, tile and upgraded window treatments show attention to detail throughout this beautiful home.Step outside to your very own tropical paradise featuring a center island / bar with built-in gas BBQ, and fridge. The awesome Tiki Hut and spa are a perfect way to wind down your day complete with artificial turf, lemon and lime trees with a covered patio. Nothing to do here but relax and enjoy.Energy effeciant 3 zone AC means you can program diffrent areas of your home for maximun savings.The 3-car tandem garage has plenty of space with a workshop, storage shelving and room for 2 cars and all the family toys.Award winning Clovis schools. Close to parks, shopping, walking trails and eateries Don't miss your chance to make this your new home. Schedule your appointment today!
Location
State CA
County Fresno
Zoning RS3
Interior
Interior Features Built-in Features, Central Vacuum, Bar, Family Room
Cooling Central Heat & Cool
Flooring Carpet, Tile
Fireplaces Number 1
Fireplaces Type Gas
Window Features Double Pane Windows
Appliance Built In Range/Oven, Gas Appliances, Disposal, Dishwasher, Microwave, Refrigerator
Laundry Inside
Exterior
Parking Features Work/Shop Area, Garage Door Opener, Garage
Garage Spaces 2.0
Fence Fenced
Utilities Available Public Utilities
Roof Type Tile
Private Pool No
Building
Lot Description Urban, Sprinklers In Front, Sprinklers In Rear, Sprinklers Auto, Mature Landscape, Fruit/Nut Trees, Garden, Synthetic Lawn, Drip System
Story 1
Foundation Concrete
Sewer Public Sewer
Water Public
Additional Building Other
Schools
Elementary Schools Mountain View
Middle Schools Kastner
High Schools Clovis Unified
Read Less





