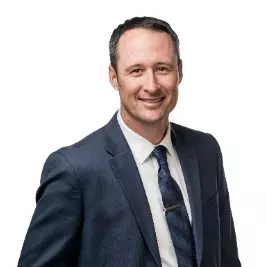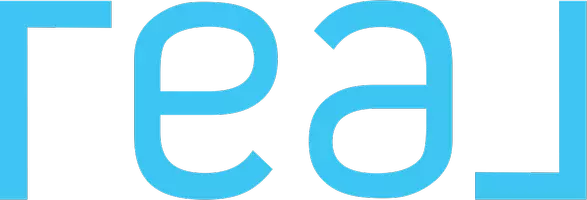For more information regarding the value of a property, please contact us for a free consultation.
6614 W Bullard Ave Fresno, CA 93723
Want to know what your home might be worth? Contact us for a FREE valuation!

Our team is ready to help you sell your home for the highest possible price ASAP
Key Details
Sold Price $635,000
Property Type Single Family Home
Sub Type Single Family Residence
Listing Status Sold
Purchase Type For Sale
Square Footage 2,600 sqft
Price per Sqft $244
MLS Listing ID 622059
Sold Date 01/28/25
Bedrooms 4
Full Baths 3
HOA Y/N No
Year Built 2017
Lot Size 6,721 Sqft
Property Sub-Type Single Family Residence
Property Description
Don't miss the chance to own this stunning home, crafted by the highly regarded builder Granville Homes. Featuring the highly sought-after Bella floor plan, this 4-bedroom, 3-bathroom home includes a spacious 3-car garage. The modern farmhouse exterior, with a blend of stone accents and mature landscaping, creates exceptional curb appeal. Inside, you'll find beautiful wood plank tile flooring in high-traffic areas, soaring 10-foot ceilings, and 8-foot doors throughout. The kitchen showcases luxurious Silver Bordeaux exotic granite countertops paired with sleek dark Manta Ray cabinets. The open-concept layout includes a versatile den or flex room and a centrally located large utility room. The spa-inspired master bathroom provides a relaxing retreat, while the front bedrooms are perfect for a growing family. Enjoy seamless indoor-outdoor living with a 12-foot sliding glass door leading to a covered patio.This home is equipped with an EV charger, offering convenient charging for your electric vehicle. For added efficiency, the home includes a 8.564KW - 28 panels solar lease - grand fathered in NEM 2.0. This is a perfect blend of style, space, and function.
Location
State CA
County Fresno
Zoning RS4
Interior
Interior Features Den/Study
Cooling Central Heat & Cool
Flooring Carpet, Tile
Window Features Double Pane Windows
Appliance Gas Appliances, Dishwasher, Microwave
Laundry Inside, Utility Room, Electric Dryer Hookup
Exterior
Garage Spaces 3.0
Utilities Available Public Utilities
Roof Type Tile
Private Pool No
Building
Lot Description Urban, Drip System
Story 1
Foundation Concrete
Sewer Public Sewer
Water Public
Schools
Elementary Schools Herndon-Barstow
Middle Schools Rio Vista
High Schools Central Unified
Read Less





