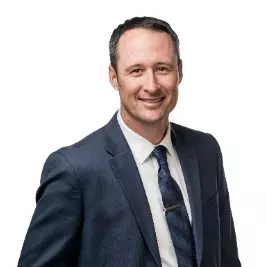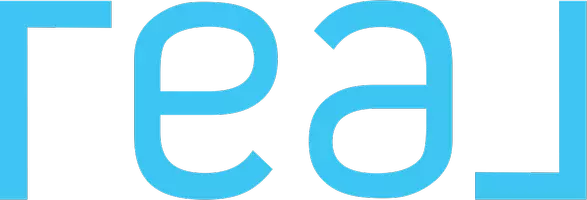For more information regarding the value of a property, please contact us for a free consultation.
1268 E Ellery AVE Fresno, CA 93710
Want to know what your home might be worth? Contact us for a FREE valuation!

Our team is ready to help you sell your home for the highest possible price ASAP
Key Details
Sold Price $435,000
Property Type Single Family Home
Sub Type Single Family Residence
Listing Status Sold
Purchase Type For Sale
Square Footage 1,970 sqft
Price per Sqft $220
MLS Listing ID 627911
Sold Date 06/13/25
Bedrooms 3
Full Baths 2
HOA Y/N No
Year Built 1971
Lot Size 8,197 Sqft
Property Sub-Type Single Family Residence
Property Description
Hot back on the market and fully move-in ready with pristine inspections, a certified 2-year roof, and completed Section 1 termite workthis beautifully maintained 70s home is ready to impress. Standout curb appeal, a crisp modern exterior, and a bold front door welcome you into bright, airy spaces thoughtfully updated to preserve original charmnever flipped, always cared for. Major 2021 upgrades: HVAC system, bamboo flooring, tile, Bosch dishwasher, whole-house water filtration + reverse osmosis, new gutters, fixtures, plumbing, and new front/garage entry doors. Features a formal living room, cozy family room with a brick fireplace and built-ins, and a flexible bonus space near the entry. Spacious primary suite with walk-in closet and direct backyard access. The yard offers a covered patio (dual fans), side yard, and mature mandarin, lemon, and lime trees. Washer, dryer, Ring cameras, and SimpliSafe included. Near Fresno State, schools, hospitals, and freeway access.
Location
State CA
County Fresno
Zoning RS4
Interior
Interior Features Built-in Features, Bar, Great Room, Family Room, Den/Study
Heating Central
Cooling Central Heat & Cool, Central Air
Flooring Tile, Hardwood, Other
Fireplaces Number 1
Fireplaces Type Masonry
Window Features Double Pane Windows
Appliance Gas Appliances, Dishwasher, Refrigerator, Water Filter
Laundry In Garage, Electric Dryer Hookup
Exterior
Garage Spaces 2.0
Fence Fenced
Utilities Available Public Utilities
Roof Type Composition
Private Pool No
Building
Lot Description Urban, Sprinklers In Front, Sprinklers In Rear, Sprinklers Manual, Mature Landscape, Fruit/Nut Trees, Garden
Story 1
Foundation Concrete
Sewer On, Public Sewer
Water Public
Additional Building Other
Schools
Elementary Schools Eaton
Middle Schools Ahwahnee
High Schools Fresno Unified
Read Less





