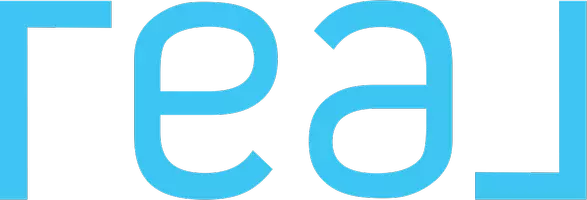For more information regarding the value of a property, please contact us for a free consultation.
259 E Beech AVE Reedley, CA 93654
Want to know what your home might be worth? Contact us for a FREE valuation!

Our team is ready to help you sell your home for the highest possible price ASAP
Key Details
Sold Price $450,000
Property Type Single Family Home
Sub Type Single Family Residence
Listing Status Sold
Purchase Type For Sale
Square Footage 2,153 sqft
Price per Sqft $209
MLS Listing ID 633217
Sold Date 07/29/25
Bedrooms 3
Full Baths 2
HOA Y/N No
Year Built 2007
Lot Size 5,998 Sqft
Property Sub-Type Single Family Residence
Property Description
Welcome to this beautifully designed Lennar built 3-bedroom, 2-bathroom home featuring a spacious layout and energy-efficient upgrades! Enjoy both a living room and family room, connected by a stunning double-sided fireplace and soaring vaulted ceilings that create a light and airy feel. The kitchen in this home has been recently updated with new counters, sink, breakfast bar, appliances, and more! There is a living and family room, as well as two dining rooms. The oversized primary suite is ideal for a nursery or home office, and includes dual walk-in closets, a spa-like bath with separate shower and tub, dual vanities, and private access to the covered patio, perfect for late-night dips in the pool. Flooring includes rich real hardwood, laminate, and carpet. An owned solar system and battery pack ensure low utility bills and year-round comfort. The guest bedrooms are ample in size, with ceiling fans, and big windows. If you are looking for a new place to call home inside of Reedley's premier neighborhood, you have found it! The backyard is complete with a pool, including a play step, and water feature, and both the front and backyards have artificial turf, for minimal maintenance. If you want a pool, large floor plan, vaulted ceilings, and an owned solar system, this is it! Don't miss this entertainer's dream with style, space, and sustainability!
Location
State CA
County Fresno
Zoning R1
Interior
Cooling Central Heat & Cool
Flooring Carpet, Laminate, Tile, Hardwood
Fireplaces Number 1
Fireplaces Type Gas
Appliance Built In Range/Oven, Gas Appliances, Electric Appliances, Disposal, Dishwasher, Microwave, Refrigerator, Wine Refrigerator
Laundry Inside, Utility Room
Exterior
Garage Spaces 2.0
Fence Fenced
Pool Grassy Area, Private, In Ground
Utilities Available Public Utilities
Roof Type Composition
Private Pool Yes
Building
Lot Description Urban, Mature Landscape, Synthetic Lawn
Story 1
Foundation Concrete
Sewer On, Public Sewer
Water Public
Schools
Elementary Schools Washington
Middle Schools Grant
High Schools Kings Canyon
Read Less





