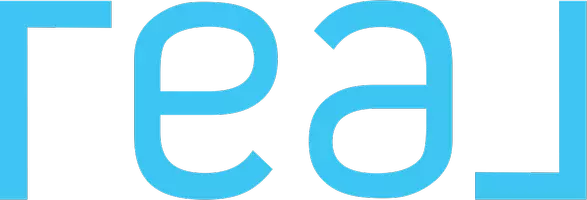For more information regarding the value of a property, please contact us for a free consultation.
40911 Goldside DR Oakhurst, CA 93644
Want to know what your home might be worth? Contact us for a FREE valuation!

Our team is ready to help you sell your home for the highest possible price ASAP
Key Details
Sold Price $337,000
Property Type Single Family Home
Sub Type Single Family Residence
Listing Status Sold
Purchase Type For Sale
Square Footage 1,436 sqft
Price per Sqft $234
MLS Listing ID 629207
Sold Date 08/18/25
Bedrooms 3
Full Baths 2
HOA Fees $40/qua
HOA Y/N Yes
Year Built 1980
Lot Size 0.280 Acres
Property Sub-Type Single Family Residence
Property Description
Step inside this thoughtfully updated 3-bedroom, 2-bathroom home offering 1,436 sq ft of fresh, inviting living space. A brand new garage door sets the tone for the modern upgrades you'll find throughoutincluding new flooring, crisp quartz countertops, stainless steel appliances, updated light fixtures, new baseboards, and a new thermostat for added comfort. The heart of the home features a warm and welcoming living room centered around a classic wood-burning fireplaceperfect for cozy evenings. Both bathrooms have been tastefully refreshed with new vanities, toilets, and shower head(s), blending style with function. The attached 2-car garage also offers built-in storage shelves for all your extras. Outside, enjoy an updated composite deck overlooking the large, fully fenced backyardideal for pets, play, or peaceful mornings. With its low-maintenance front yard, thoughtful improvements, and comfortable layout, this home is move-in ready and made for easy living.
Location
State CA
County Madera
Interior
Cooling Central Heat & Cool, Wall/Window Unit(s)
Flooring Carpet, Laminate
Fireplaces Number 1
Fireplaces Type Masonry, Zero Clearance
Appliance F/S Range/Oven, Electric Appliances, Dishwasher, Refrigerator
Laundry In Garage
Exterior
Garage Spaces 2.0
Utilities Available Electricity Connected
Roof Type Tile,Metal
Private Pool No
Building
Lot Description Rural
Story 1
Foundation Concrete, Wood Sub Floor
Sewer On, Public Sewer
Water Public
Schools
Elementary Schools Wasuma
Middle Schools Wasuma
High Schools Yosemite
Read Less

GET MORE INFORMATION





