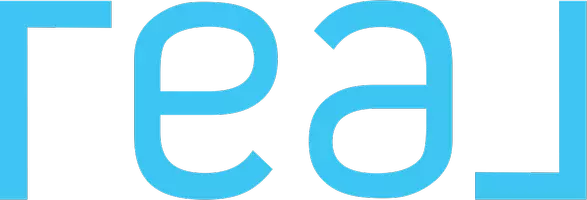For more information regarding the value of a property, please contact us for a free consultation.
8257 Iron Creek DR Friant, CA 93626
Want to know what your home might be worth? Contact us for a FREE valuation!

Our team is ready to help you sell your home for the highest possible price ASAP
Key Details
Sold Price $733,140
Property Type Single Family Home
Sub Type Single Family Residence
Listing Status Sold
Purchase Type For Sale
Square Footage 2,636 sqft
Price per Sqft $278
MLS Listing ID 631181
Sold Date 08/25/25
Style Contemporary
Bedrooms 3
Full Baths 3
HOA Fees $180/mo
HOA Y/N Yes
Lot Size 10,249 Sqft
Property Sub-Type Single Family Residence
Property Description
Brand New Woodside Home - Just Minutes from Millerton Lake!Welcome to the Hilltop Sunflower, a stunning single-story home offering 2,636 sq ft of thoughtfully designed living space on a spacious 10,248 sq ft lot. Located less than 10 minutes from Millerton Lake, this home stands out with exceptional design and high-end finishesthis is not your ordinary tract home.Inside, you'll find 3 generously sized bedrooms and 3.5 modern bathrooms, all accented by soaring 10-foot ceilings that enhance the home's open, airy feel. The chef's kitchen is a showstopper, featuring an oversized island, upgraded quartz countertops, a stylish herringbone backsplash, and GE electric appliances. Wood-look tile plank flooring in high-traffic areas adds both elegance and durability.Sophisticated champagne bronze plumbing fixtures add a touch of luxury throughout, complementing the home's elevated design. From the shaker-style linen cabinets to the quality materials and craftsmanship, every detail has been carefully selected.The spacious utility room offers ample storage, while the covered patio is perfect for outdoor living and entertaining. The primary suite is a serene retreat with a spa-like bathroom, beautifully tiled shower, and a large walk-in closet.Additional features include a 3-car garage and thoughtful touches throughout that make this home truly one-of-a-kind. Don't miss your chance to own a designer-inspired home in a prime location!
Location
State CA
County Madera
Interior
Interior Features Den/Study
Cooling Central Heat & Cool
Flooring Carpet, Tile
Window Features Double Pane Windows
Appliance Electric Appliances, Disposal, Dishwasher, Microwave
Laundry Inside, Utility Room, Lower Level, Electric Dryer Hookup
Exterior
Garage Spaces 3.0
Pool Community, In Ground
Utilities Available Public Utilities, Natural Gas Not Available, Electricity Connected
Roof Type Tile
Private Pool Yes
Building
Lot Description Foothill, Synthetic Lawn
Story 1
Foundation Concrete
Sewer On
Water Shared Well
Schools
Elementary Schools Spring Valley
Middle Schools Spring Valley
High Schools Chawanakee
Read Less

GET MORE INFORMATION





