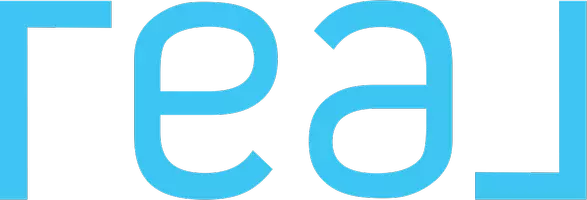For more information regarding the value of a property, please contact us for a free consultation.
2108 W Van Gogh #BT223 Hanford, CA 93230
Want to know what your home might be worth? Contact us for a FREE valuation!

Our team is ready to help you sell your home for the highest possible price ASAP
Key Details
Sold Price $429,900
Property Type Single Family Home
Sub Type Single Family Residence
Listing Status Sold
Purchase Type For Sale
Square Footage 1,642 sqft
Price per Sqft $261
MLS Listing ID 633614
Sold Date 09/15/25
Bedrooms 3
Full Baths 2
HOA Y/N No
Lot Size 7,819 Sqft
Property Sub-Type Single Family Residence
Property Description
New Home in North Hanford 3 bedroom 2 bath built by San Joaquin Valley Homes. This 1642 sq. ft. home is under construction and has a Builder Warranty. Enjoy the luxury of a split floor plan with your owner's suite separate from the other sleeping areas. Master bath has dual and separate sinks and a walk in shower. Spacious walk in closet. Whirlpool appliances including a Stainless Steel oven/electric range, dishwasher and microhood. Kitchen includes pantry, lots of cabinet space and island and direct access to the backyard covered patio. White ceiling height cabinets. Ceiling fans in master and great room. Convenient indoor laundry room with upper cabinets, and a 2 car garage that is sheet rocked and fire taped with direct access to your rear yards. Backyard covered patio. Front yard is landscaped with artificial turf. Located in Pioneer School District. No HOA fees! Neighborhood park located nearby. Don't wait, make your appointment today. Still time to choose options and upgrades to customize your home.
Location
State CA
County Kings
Zoning Residential
Rooms
Basement None
Interior
Interior Features Isolated Bedroom, Isolated Bathroom
Cooling Central Heat & Cool
Flooring Carpet, Tile
Window Features Double Pane Windows
Appliance F/S Range/Oven, Electric Appliances, Disposal, Dishwasher, Microwave
Laundry Inside
Exterior
Garage Spaces 2.0
Fence Fenced
Utilities Available Public Utilities, Natural Gas Not Available, Electricity Connected
Roof Type Composition
Private Pool No
Building
Lot Description Urban, Synthetic Lawn
Story 1
Foundation Concrete
Sewer Public Sewer
Water Public
Schools
Elementary Schools Pioneer
Middle Schools Pioneer
High Schools Hanford Schools
Read Less

GET MORE INFORMATION



